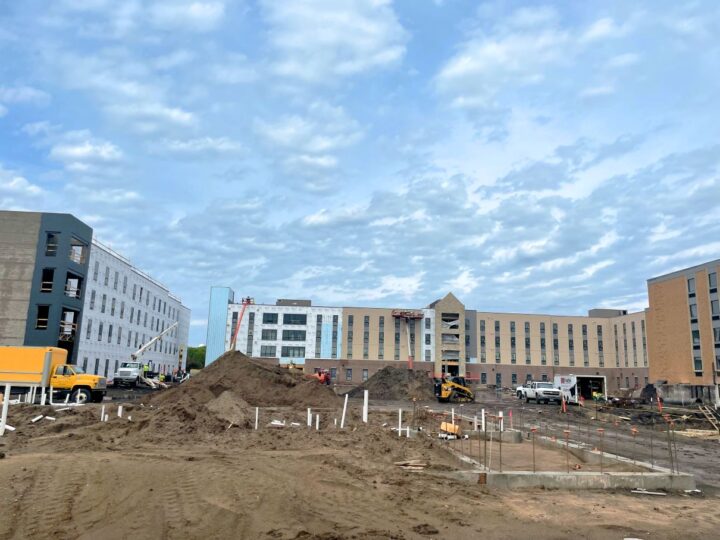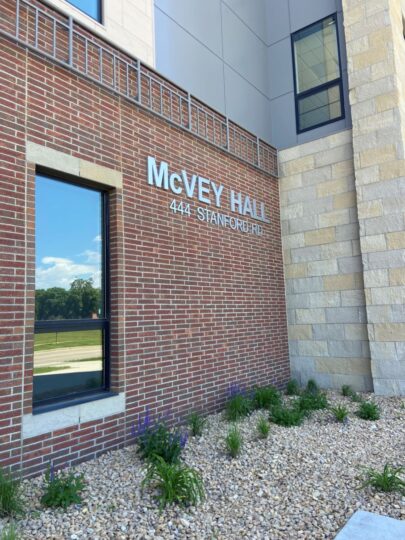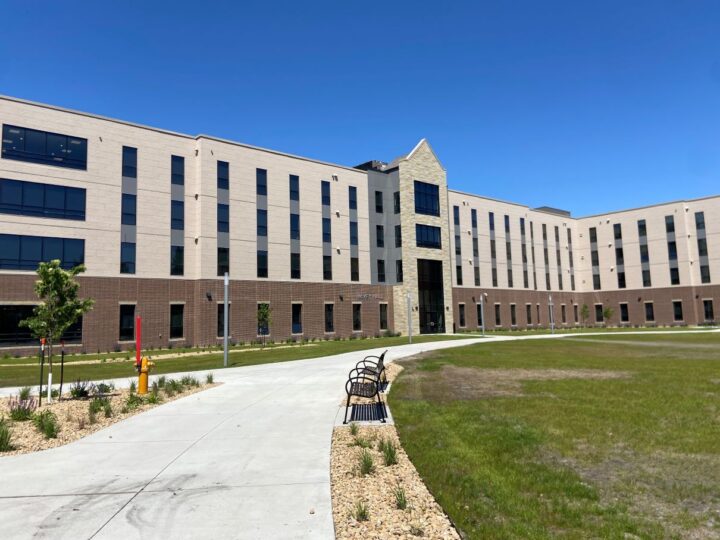UND P3 Student Housing
Key Features
- Formed a Public-Private Partnership (P3) to replace two student housing facilities, renovate a third, and improve connectivity with Wilkerson Commons, the student dining center
- Integrated shared-use paths and improved pedestrian accessibility with above- and below-ground connections, including a new pedestrian bridge
- Incorporated outdoor recreational and entertainment spaces for student use
- Implemented project while coordinating the proposed improvements with a vast network of existing underground facilities in unmapped locations
Sector
Land Development & Site Design
Location
Grand Forks, ND
Status
Completed in 2023
Client
Johnson Controls Inc. as the P3 Developer
About The Project
The University of North Dakota teamed with Johnson Controls, Inc through a Public-Private Partnership (P3) to complete a comprehensive student housing project on campus. The project consisted of demolition and replacement of two dormitories (McVey and West Hall), renovation of Brannon Hall, a new network of above and below ground connections between new and existing buildings and an outdoor recreational and entertainment space. The project also included improvements to parking lots and pedestrian facilities adjacent to the main building site, including a new pedestrian bridge across the English Coulee.
Burian & Associates completed the civil design improvements including site grading, pedestrian paths, fire access facilities, storm water retention features, parking lot improvements, floodplain analysis, and water and sewer utility improvements. Burian & Associates also completed construction administration and staking for the project. This multi-phase project required close coordination with the architect and contractors to provide construction staking that matched the as-built locations of sequential phases. Project challenges included coordinating the proposed improvements with a vast network of existing underground facilities in unmapped locations.


