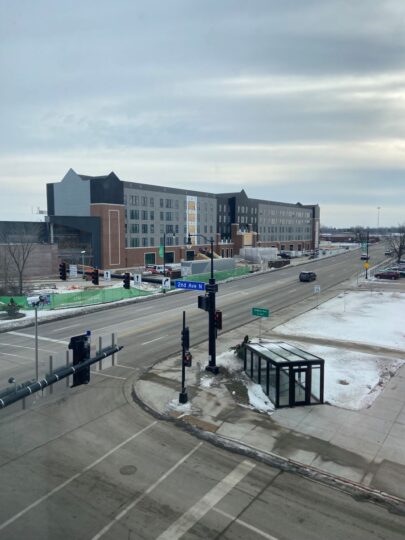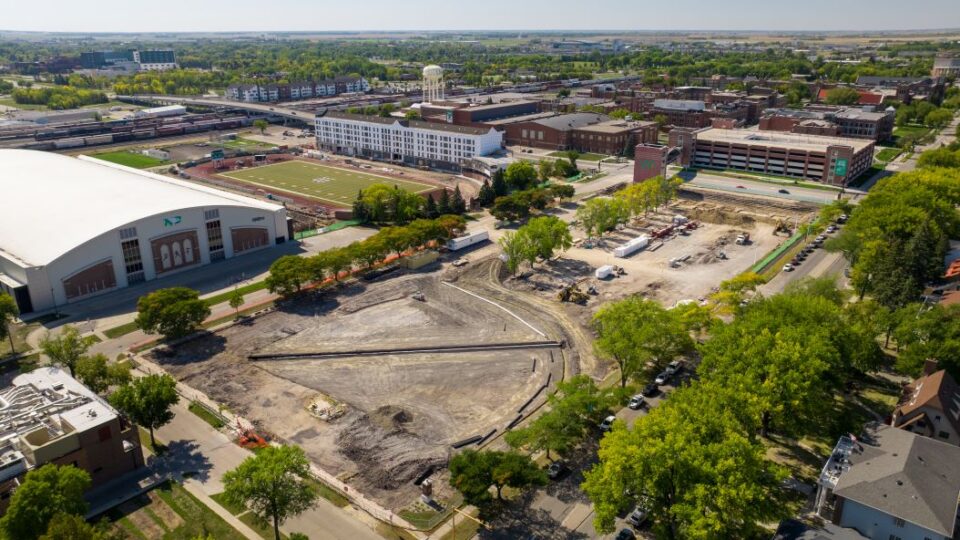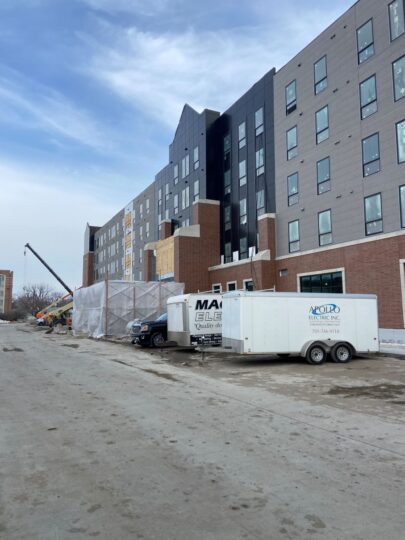UND Hyslop at Memorial Village
Key Features
- Formed a Public-Private Partnership (P3) for site redevelopment and infrastructure upgrades on UND’s campus
- Developed a multi-use building with the UND Athletic Department, market-rate apartments, underground parking, and a pedestrian tunnel
- Improved a 100-year-old site with extensive water, sewer, and storm sewer upgrades
- Designed a unique stormwater system using oversized pipes and multiple outlets for efficient drainage
- Led stormwater master planning to integrate with UND and Grand Forks’ short- and long-term plans
Sector
Land Development & Site Design
Location
Grand Forks, ND
Status
Completed in 2024
Client
Memorial Village, LLC
About The Project
Burian & Associates provided civil design services for the Hyslop at Memorial Village project which included the demolition of Memorial Stadium and construction of the Hyslop at Memorial Village building at the University of North Dakota campus and the surrounding area. Main features of the project included a new multi-use building for the UND Athletic Department and market rate apartments, parking lot renovations, and a new above-ground pedestrian tunnel which connects to a new athletic building located to the east side of the football/track and field site. The project required extensive water, sewer, and storm sewer improvements to the 100-year-old site.
The storm water design for this site required detailed coordination with the City of Grand Forks, the University of North Dakota, and the developers for the building to ensure that the site improvements could integrate into Grand Forks and UND’s short-term and long-term storm water master plans. The unique storm water system that this site is located on utilizes multiple drainage basins which integrate overflow features and require careful modeling to ensure that the downstream city infrastructure isn’t overloaded while also considering future developments at UND that can tie into the system.
The project was able to develop a design that utilized oversized pipes for underground detention and storage and overflow functions in manholes to avoid sacrificing land on-site for a detention pond. Additionally, the system utilized multiple pipe outlets to control outflows while also avoiding a large fiber utility duct bank which would have required exorbitant relocation costs.


