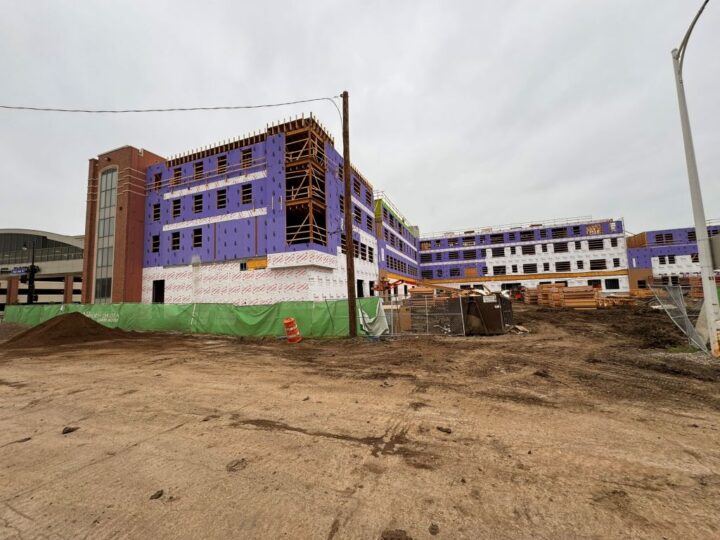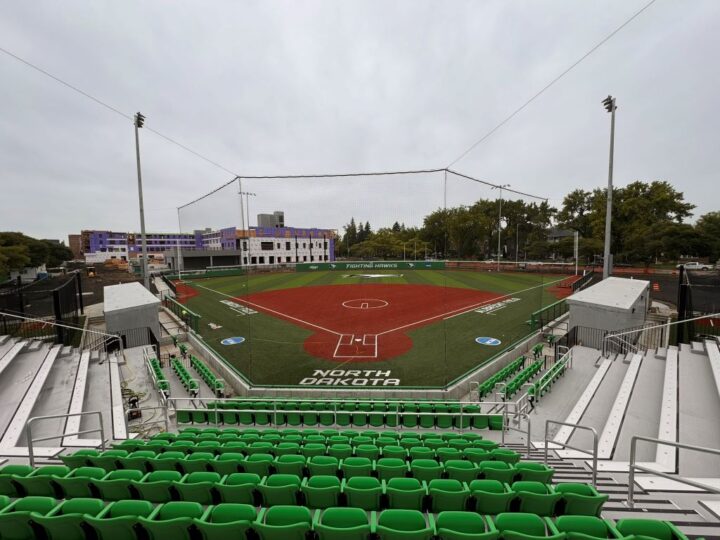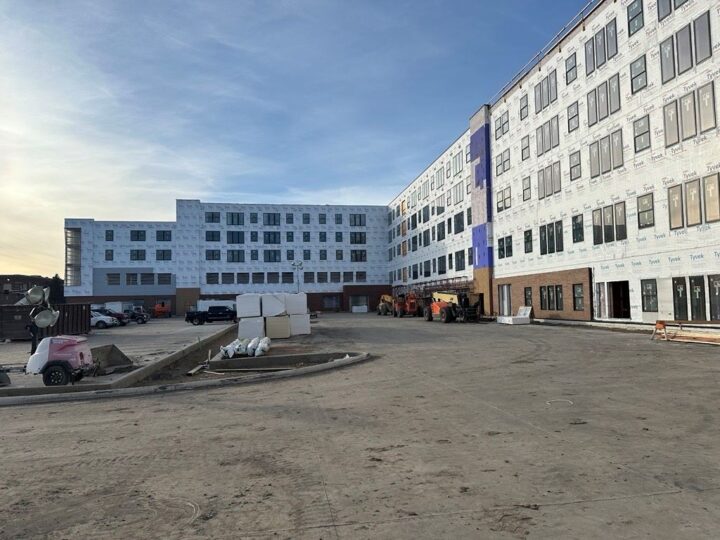UND Fieldhouse at Memorial Village
Key Features
- Formed a Public-Private Partnership (P3) to redevelop a deteriorating parking lot on UND’s East Campus
- Delivered a 5-story, mixed-use building with commercial space, including the UND Bookstore and Surly Brewing/Tall and Short Bar and Restaurant, and 172 market-rate apartments
- Modeled stormwater and designed regional detention to meet drainage needs
- Completed topographic mapping and construction staking for precise infrastructure integration
- Enhanced site access, utilities, and ADA compliance for both UND and the City of Grand Forks
Sector
Land Development & Site Design
Location
Grand Forks, ND
Status
Ongoing
Client
Memorial Village, LLC
About The Project
The Fieldhouse at Memorial Village, a public-private partnership, is a five-story mixed-use building that redeveloped a deteriorating parking lot on UND’s East Campus. Pairing with the mixed-use development is Albrecht Field, a 500-seat softball stadium.
Within the mixed-use development, there are 44,428 square feet of commercial space along the first and second levels following Columbia Road and a portion of University Avenue.
Complementing the commercial space are 172 market rate apartments consisting of: studio, ADA studio, short-term rental, one-bedroom, two-bedroom, and four-bedroom units. Amenities in the development include multiple lounges and patios including a community room, rooftop deck, and observation deck overlooking Albrecht Field.
Burian & Associates completed the civil site design for the project which included storm water modeling and drainage analysis, region detention pond design, site paving and utility improvements, handicap accessibility layouts, and site grading. We also provided essential land surveying services. Our surveying efforts included topographic mapping and construction staking to ensure the precise integration of the building and surrounding infrastructure with the existing site.


