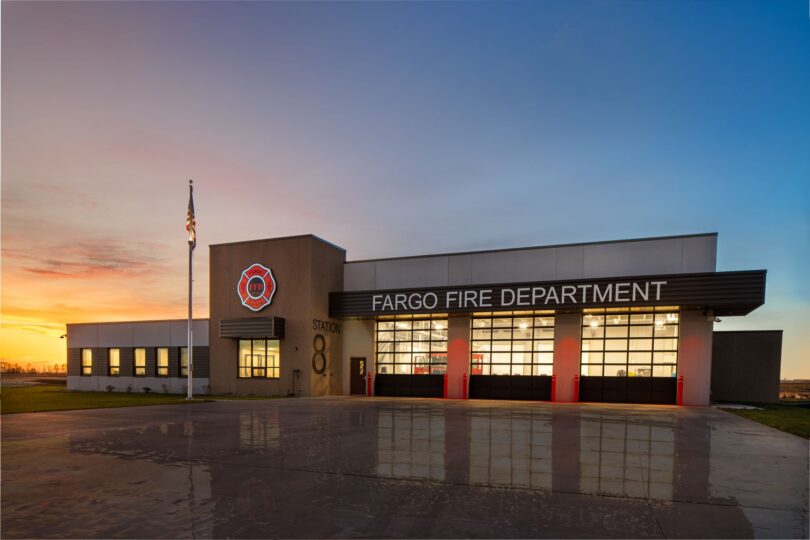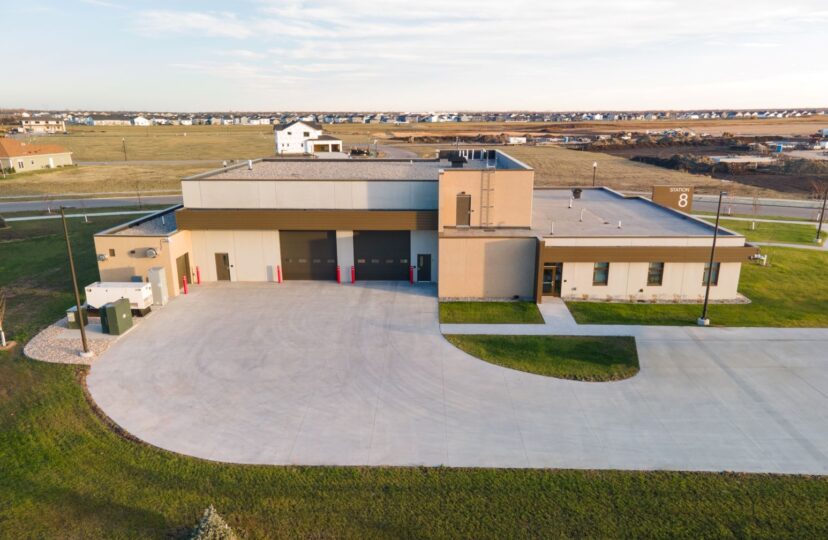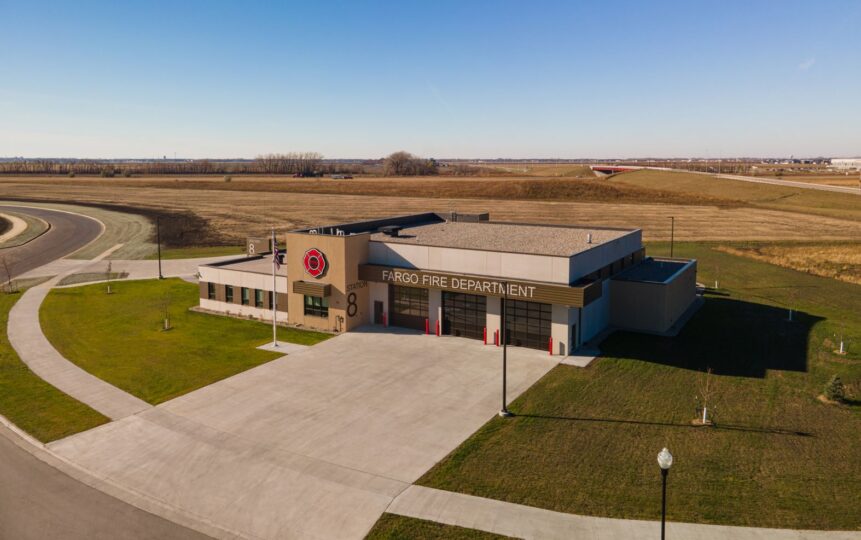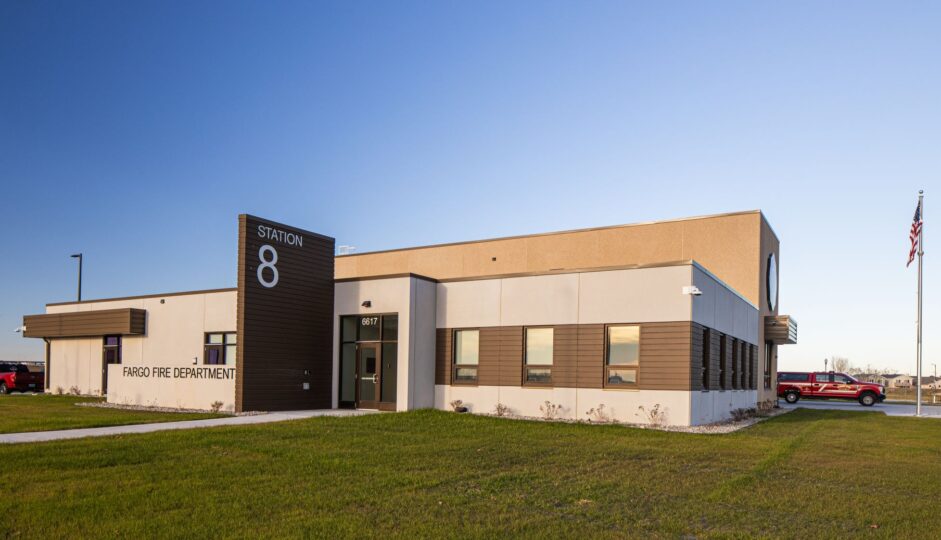Fargo Fire Station #8
Key Features
- Designed within a FEMA-regulated floodplain following local development standards
- Prioritized regulatory compliance with Fargo’s Stormwater Policy and North Dakota’s MS4 Municipal Stormwater Permit
- Modeled stormwater using HydroCAD and designed a “dry” detention pond
- Integrated shared-use paths with enhanced ADA accessibility and neighborhood connectivity
Sector
Land Development & Site Design
Location
Fargo, ND
Status
Completed in 2024
Client
EAPC working for the City of Fargo
About The Project
Burian & Associates was retained by a local architect to provide civil site design and construction phase services for a new city fire station on an undeveloped parcel in South Fargo. The project prioritized both community connectivity and regulatory compliance, incorporating a shared-use path that linked the station to surrounding neighborhoods. Designed to meet ADA standards, this path enhanced pedestrian and cyclist accessibility while supporting Fargo’s vision for connected infrastructure.
To comply with Fargo’s Stormwater Policy and North Dakota’s MS4 Municipal Stormwater Permit, Burian & Associates designed a “dry” detention pond with extended detention, utilizing “HydroCAD” for stormwater modeling and incorporating stormwater piping and pond grading to regulate runoff. Additionally, since the site was located within a FEMA-regulated floodplain, the design followed Fargo’s floodplain development standards. The building and landscaping were strategically elevated to meet minimum requirements, ensuring both regulatory adherence and site viability.
By successfully integrating accessibility, stormwater management, and flood mitigation, Burian & Associates delivered a functional, resilient, and community-focused site design for this essential public facility.



